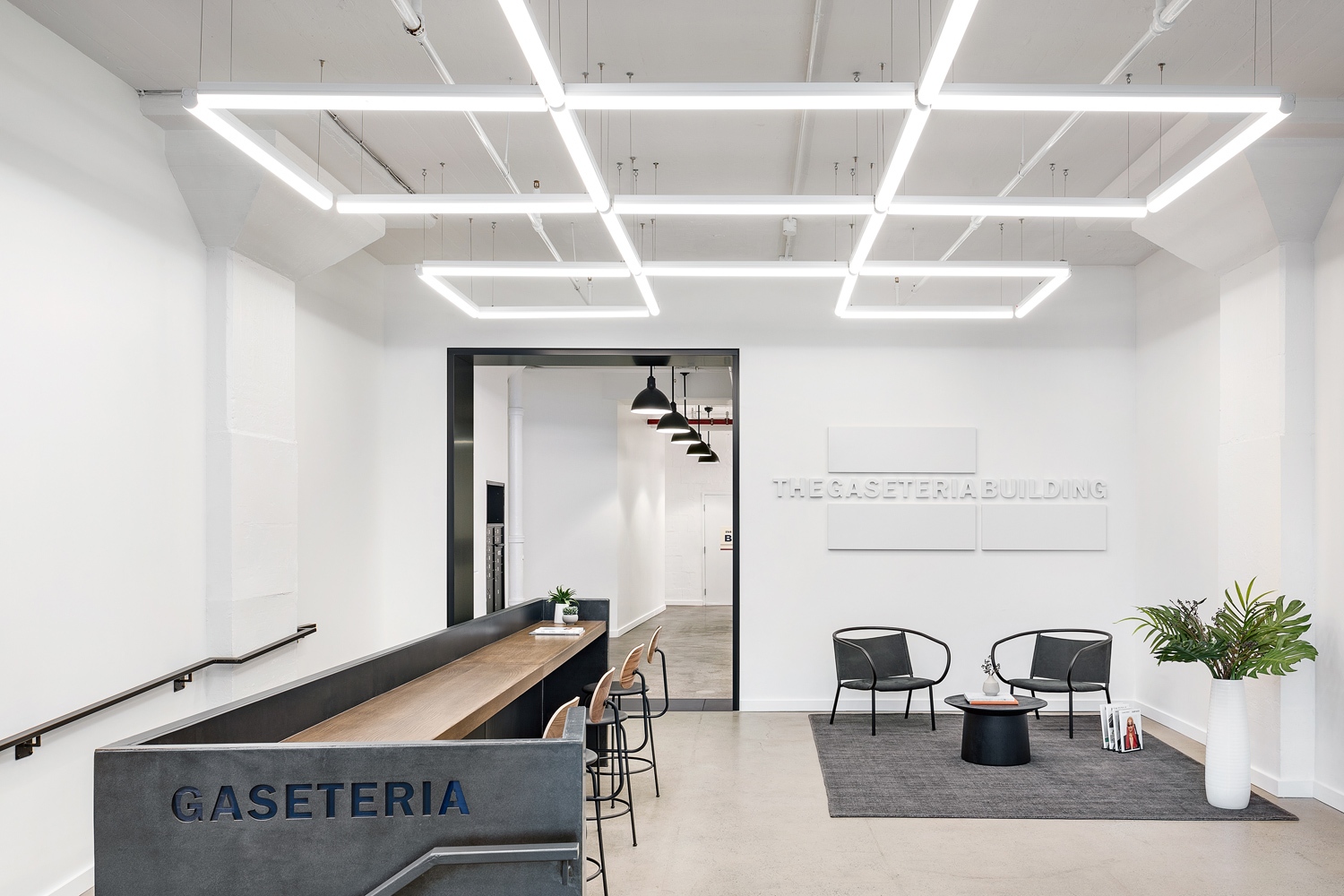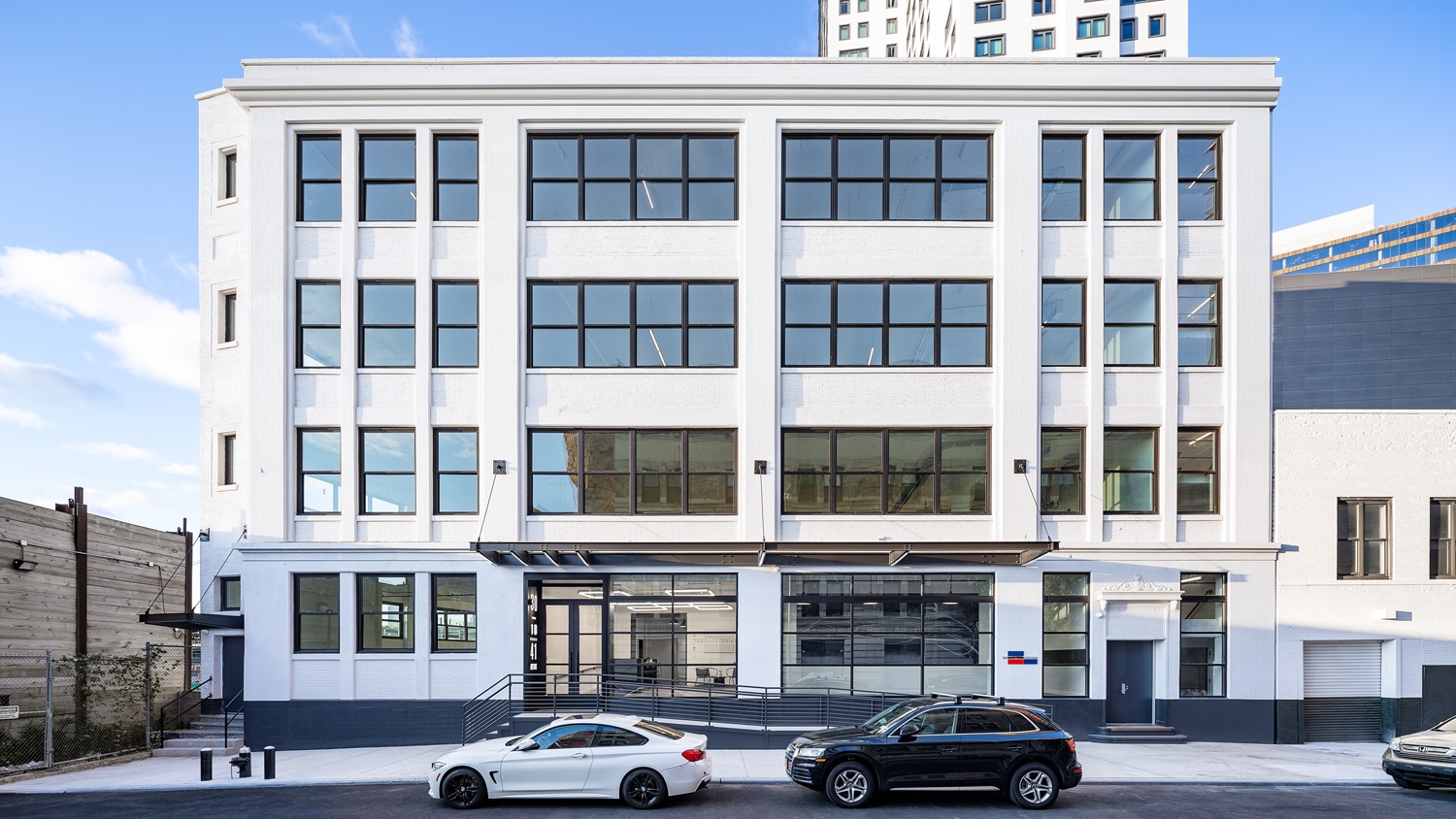Client
LargaVista Companies
Service
Location
Long Island City, Queens, NY
Project Scale
$7 Million, 60,000 gsf
A nod to an industrial history.
Colliers Project Leaders was engaged for the complete overhaul of the Gaseteria Building located in the Queens Plaza North section of Long Island City. The building leaves behind a legacy of century’s old industrial history as LargaVista ushers in new commercial tenants.
Architect, Fogarty Finger, designed the interior highlighting the unique characteristics of the 60,000 square foot Gaseteria building, keeping the building “true to itself” and its history. The project was focused on developing a unique space in a desirable neighborhood that is constantly evolving. Colliers lead the project and saw it through to completion successfully. Colliers was very involved, owning the project management and decision making on behalf of the client.
Project management services were provided from start to finish. Colliers oversaw the full spectrum of the project including design, construction, and accounting. Services provided included, but were not limited to:
- Clearly delineating roles and responsibilities of all involved
- Coordinating the design process with the design team
- Establishing and managing the bidding and contracting process
- Coordinating construction activities
- Monitoring and managing construction changes and project finances
- Monitoring and managing contractor correction of problems
- Closeout reporting
Photos courtesy of Alexander Severin

 Middle East
Middle East Canada (English)
Canada (English) United States
United States