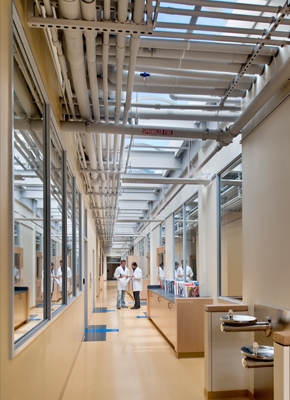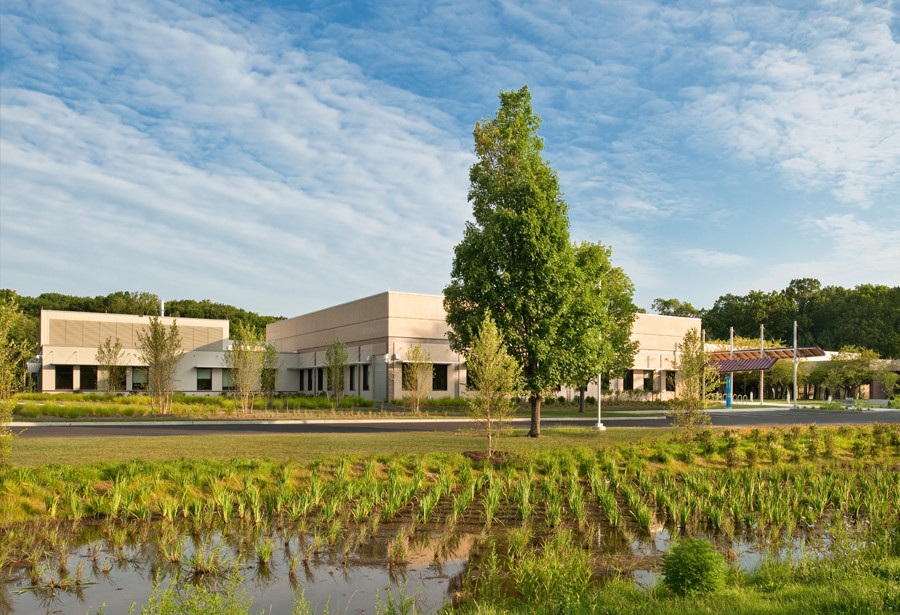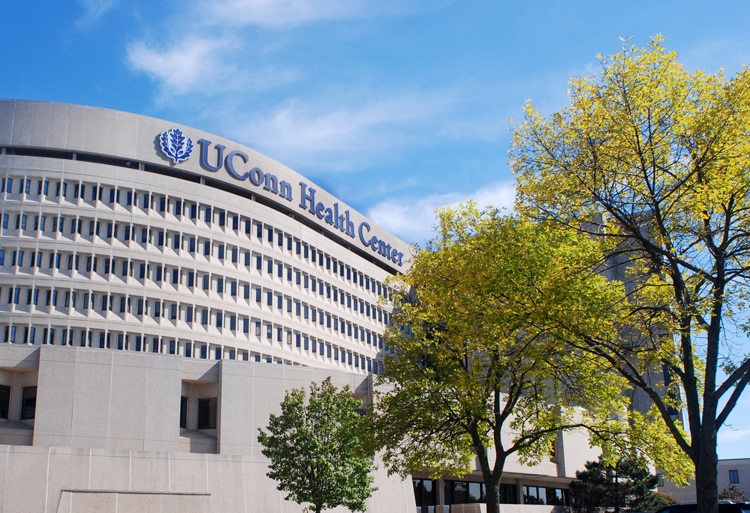Client
University of Connecticut
Location
Farmington, CT
Multiple commissioning projects throughout the UConn Health Center network.
The University of Connecticut Health Center has engaged Colliers Project Leaders to serve as commissioning agent for a variety of facilities throughout the design, construction, and post-construction phases. Commissioning engagements at the University of Connecticut Health Center have included:
- Farmington Avenue Research Tower: An existing one-story structure to provide a research facility that incorporated high quality interior functions in support of the UCHC’s research programs and provide a new exterior identity for the interdisciplinary cell sciences research programs.
- Cage Processing Facility: A renovation consisting of three phases involving the gut renovation of 18,954 square feet to create a new state-of-the-art Cage Processing Facility, administrative offices area, animal ORs, and animal quarantine holding rooms along with the installation of a new chiller and cage wash equipment.
- Chiller Plant Equipment Replacement: This project involved the replacement of three 1,000-ton chillers with two 2,000-ton centrifugal chillers in the main chiller plant at the facility. The renovations included high efficiency Tran chillers, variable speed drives, a new Johnson Control energy management system and other energy saving measures.
- Comparative Medicine Tower: A renovation consisting of one phase of construction involving the gut renovation of the mechanical, electrical and plumbing systems.


 Middle East
Middle East Canada (English)
Canada (English) United States
United States