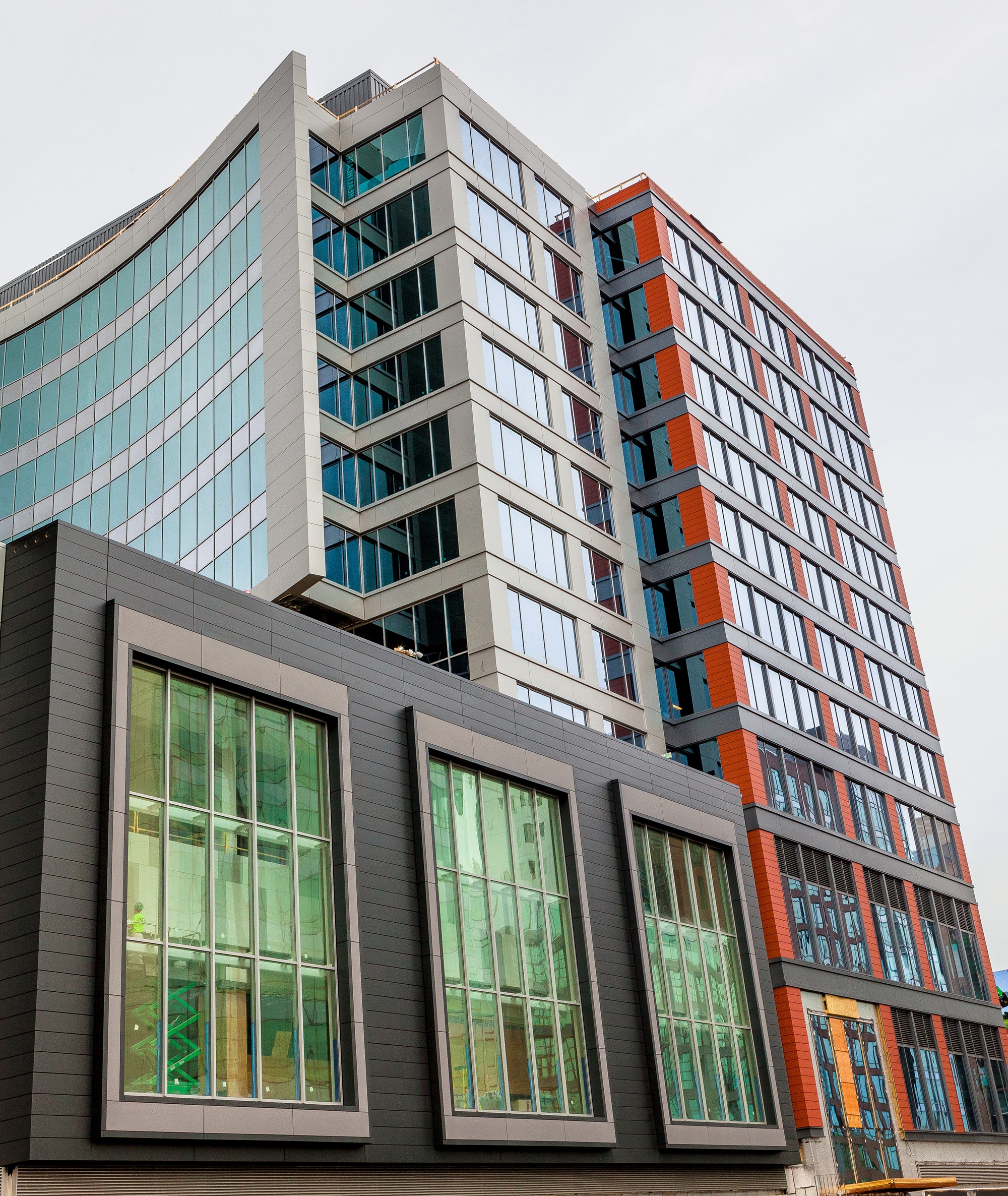Client
Samuels & Associates
Location
Boston, MA
Project Scale
$315M
Adding value to communities.
Colliers Project Leaders was engaged by developer Samuels & Associates to serve as commissioning agent during the construction of a $315 million, 600,000 gross square foot urban mixed-use development located in the heart of Boston’s Fenway neighborhood. This multi-phased LEED project will include construction of 300 apartment units, 230,000 gross square feet of office space and 165,000 gross square feet of retail space.
Phase One of the project is a $250 million development that will feature two towers, with one intended for office use and the other for 172 apartments. The plan also includes 25,000 gross square feet of ground-floor retail space, 140,000 gross square feet of anchor retail space and approximately 575 parking spaces.
Phase Two will focus upon the $65 million Brookline Avenue site, which will feature a 17-story building with 5,000 gross square feet of ground floor retail space and 150 apartments. Construction for Phase One was completed in July 2015.
We provided integrated commissioning services in accordance with LEED EA Prerequisite 1, Fundamental Commissioning and EA Credit 3, Enhanced Commissioning from the schematic design through the warranty phase.
 Middle East
Middle East Canada (English)
Canada (English) United States
United States