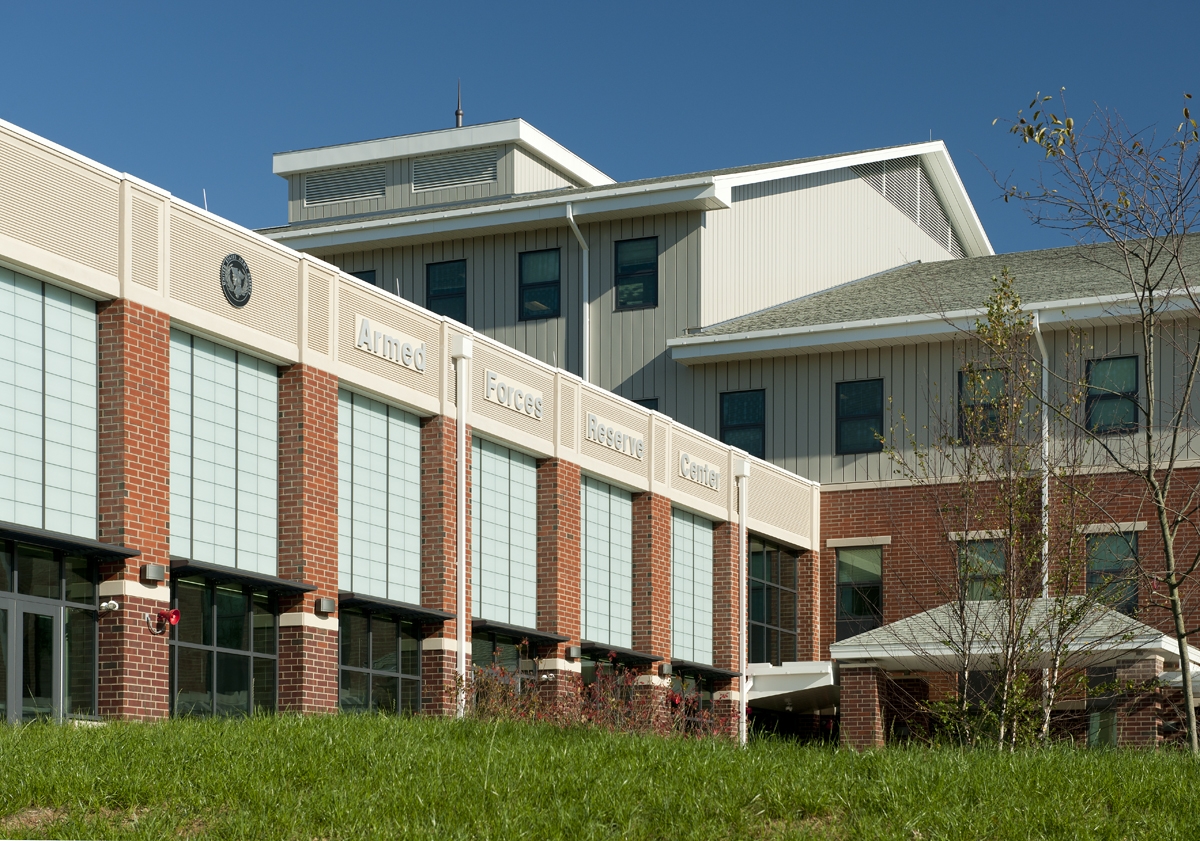Client
Armed Forces Reserve Center
Location
Middletown, CT
Project Scale
$52M
Total building commissioning services for a training building & unheated storage building.
Colliers Project Leaders provided LEED Fundamental Commissioning services during the construction of a new Armed Forces Reserve Center which included a training building with classrooms, offices and storage areas as well as an organizational maintenance shop building and an unheated storage building. The project concepts were based on the current Army Reserve standard design criteria and general requirements indicated in UFC 4-171-05 and other Army Reserve and DOD criteria documents, which were used for the development of new building designs for Army Reserve training facilities.
We provided total building commissioning services which included the commissioning of building envelope systems, roofing systems, HVAC systems, plumbing systems, electrical power systems, voice, data, & video systems, life safety systems, and building automation and controls.
 Canada (English)
Canada (English) United States
United States Middle East
Middle East