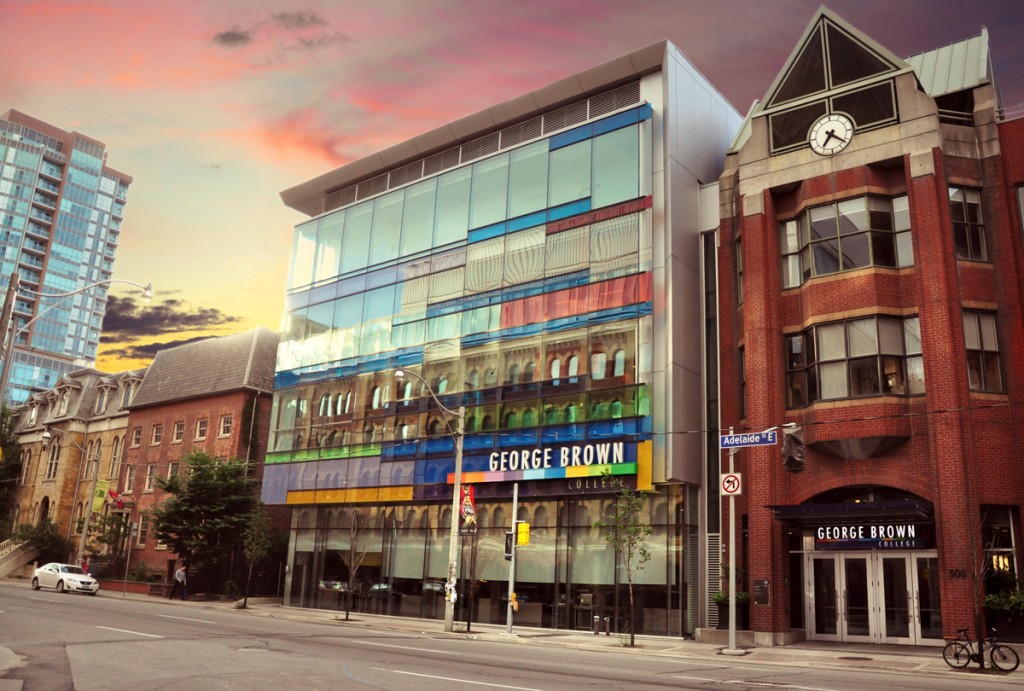Client
George Brown College
Location
Toronto, ON
Project Scale
$5.25M
A commitment to the student community.
Our team provided project management with a three-phase schedule, critical to project success. The three phases included: building envelope remediation and waterproofing of the 7,000 sq. ft. terrace; demolition of mezzanine bleachers, offices, shower blocks, and classrooms; and the interior fit-out of the new OCAA-sized gym and associated amenities. Coordination and scheduling were key elements that our team identified. The gym, located in the building’s basement, had to be constructed while classes were underway. This required foresight to notify the faculty in advance of the construction phase. The tendering methodology for the fast-tracked project was Construction Management, permitting destructive investigations to confirm site conditions and clarity about the scope of work. We were able to reduce the number of tender package and change orders, providing cost certainty to the College in advance of the construction.
 Canada (English)
Canada (English) United States
United States Middle East
Middle East