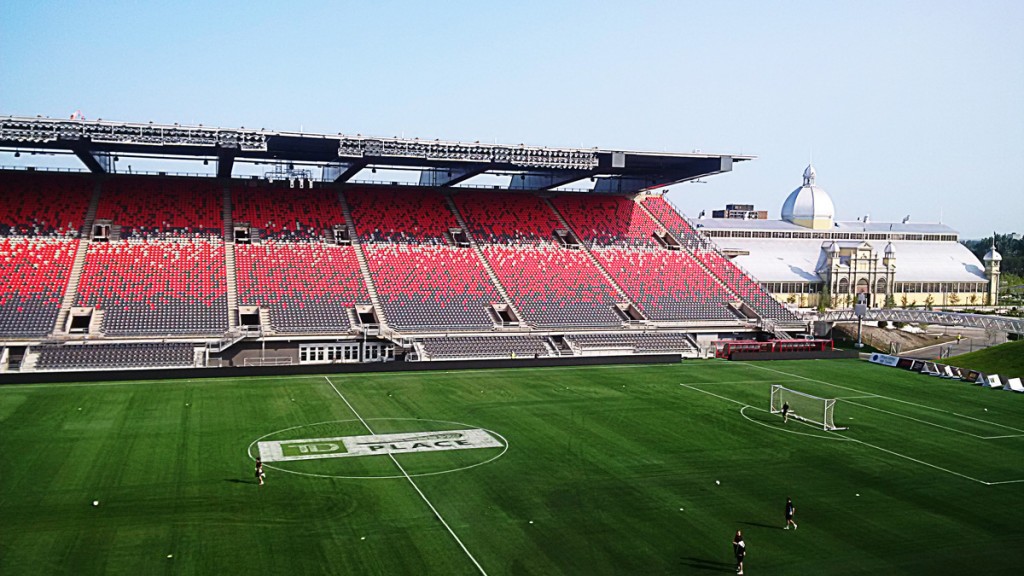Client
Ottawa Sports and Entertainment Group
Service
Location
Ottawa, ON
Project Scale
38.6-acres
Revitalizing urban centres.
This project involved the expansion and renovation of aging facilities to accommodate a Canadian Football League franchise as part of a major urban redevelopment. The project scope also transformed Lansdowne into a mixed-use development space for entertainment, underground parking, an office-tower, residential towers, and 360,000 sq. ft. of retail space.
Our team managed a range of preliminary feasibility studies to ensure the conceptual design for the overall development was achievable with the site, schedule, and budget properly validated. Working with Ottawa Sports and Entertainment Group (OSEG), we determined the project sequencing of the major components to maximize site access and revenue generation.
In 2011, shortly after Ottawa City Council approved the rezoning of Lansdowne, our team was mandated to provide overall project leadership services for OSEG for the revitalized Frank Clair Stadium and 1,400-stall underground parking garage. We were responsible for planning and coordination of all project management activities for the stadium, parking garage, and site-servicing components. Concurrently, our team supported the City of Ottawa for an initial $7.8-million work package, including the abatement work and demolition of the Coliseum building, excavation and relocation of contaminated soil on-site, and the creation of a berm using that contaminated soil.
 Canada (English)
Canada (English) United States
United States Middle East
Middle East