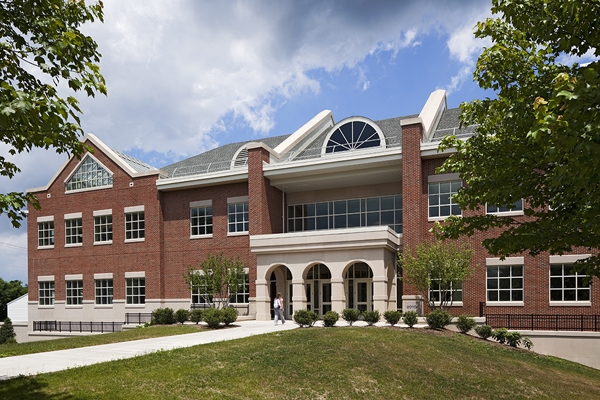Client
Susquehanna University
Location
Selinsgrove, PA
Project Scale
$12M
Commissioning for the new 81,000 gsf Science Building & 77,000 gsf Fisher Hall renovation.
Colliers Project Leaders was engaged by Susquehanna University to provide Fundamental and Enhanced Commissioning Services for the mechanical and energy consuming systems associated with the University’s New Science Building. The New Science building encompasses approximately 81,000 square feet of classroom, laboratory, and assigned and shared space.
In addition, we provided commissioning services for the mechanical and energy consuming systems associated with the University’s Fisher Hall Renovation project. The building encompasses approximately 77,000 gross square feet of laboratory, classroom, and assigned space with an estimated budget of $12 Million.
The Fisher Hall renovation was completed via a multi-phased process wherein the building remained occupied while each area was vacated and renovated. Some of the existing equipment and systems were saved and reused in the final project. The final phase of the project consisted of extensive first floor renovations which were added to the project during the 2nd and 3rd floor renovations phase.
The primary objectives of the commissioning process were:
- Satisfy the requirements of LEED-NC EA Prerequisite 1 Fundamental and EA Credit 3 Enhanced Commissioning.
- Confirm and document that this facility fulfills the functional and performance requirements.
- Establish and document the Owner’s criteria for system function, performance, and maintainability; verify and document compliance with these criteria.
- Ensure that complete operation and maintenance (O&M) manuals as well as training on systems operation, were provided to the building operators to allow the building to operate as intended.
- Develop and coordinate the execution of a testing plan which included observing and documenting performance of commissioned systems to ensure they were functioning in accordance with the Owner’s Project Requirements and the contract documents.
 Canada (English)
Canada (English) United States
United States Middle East
Middle East