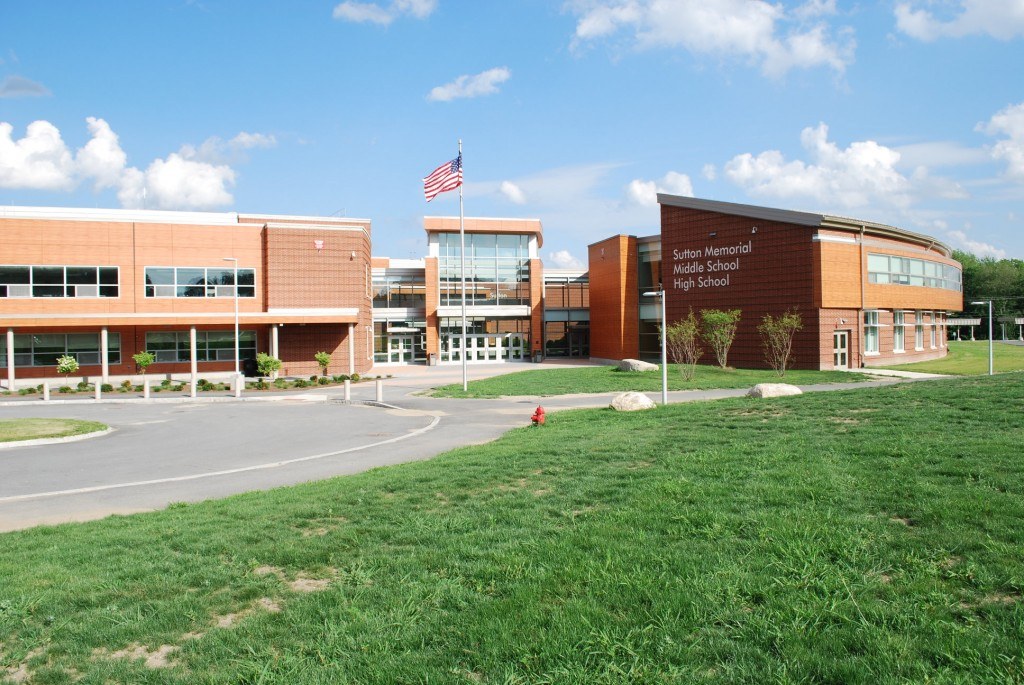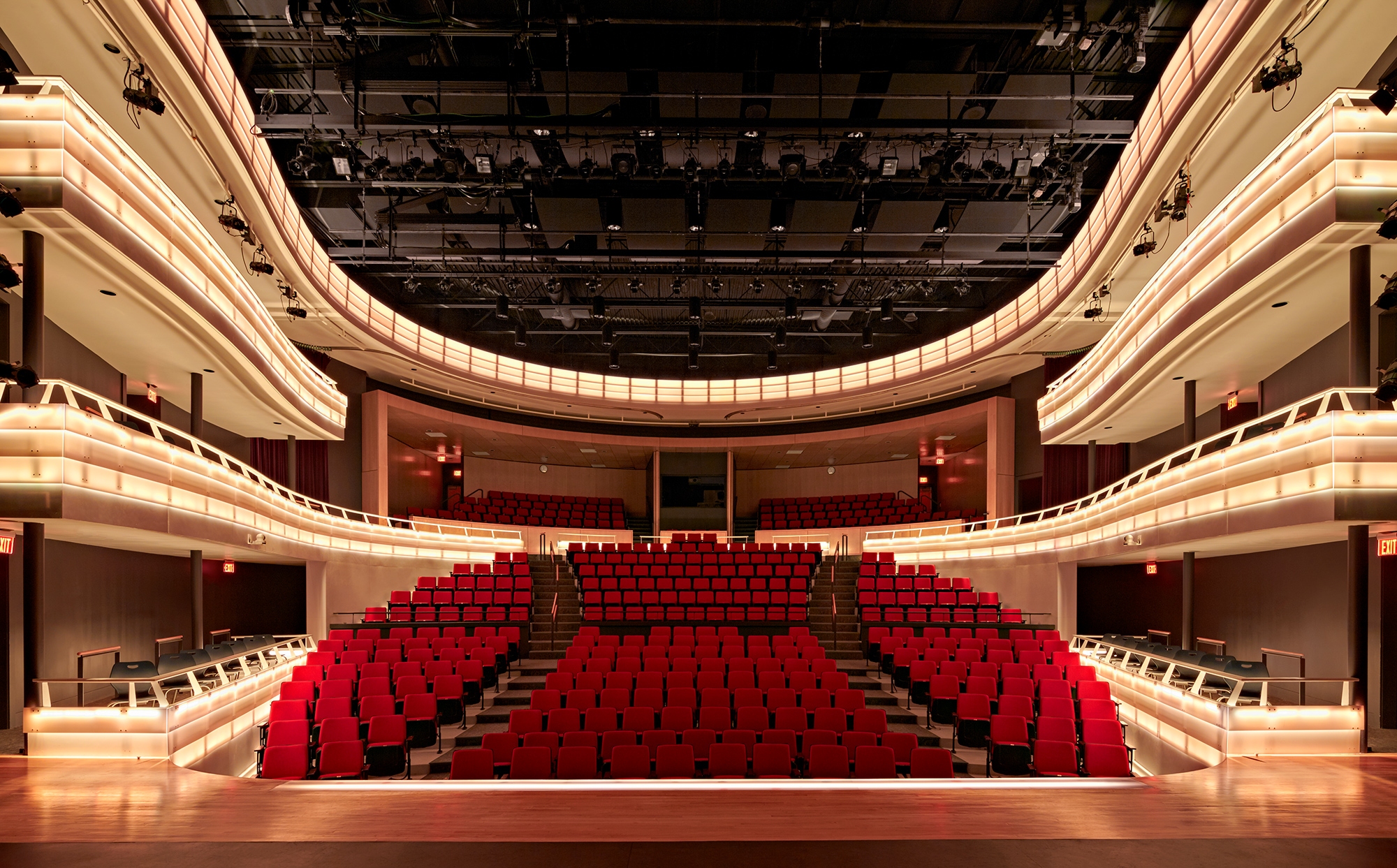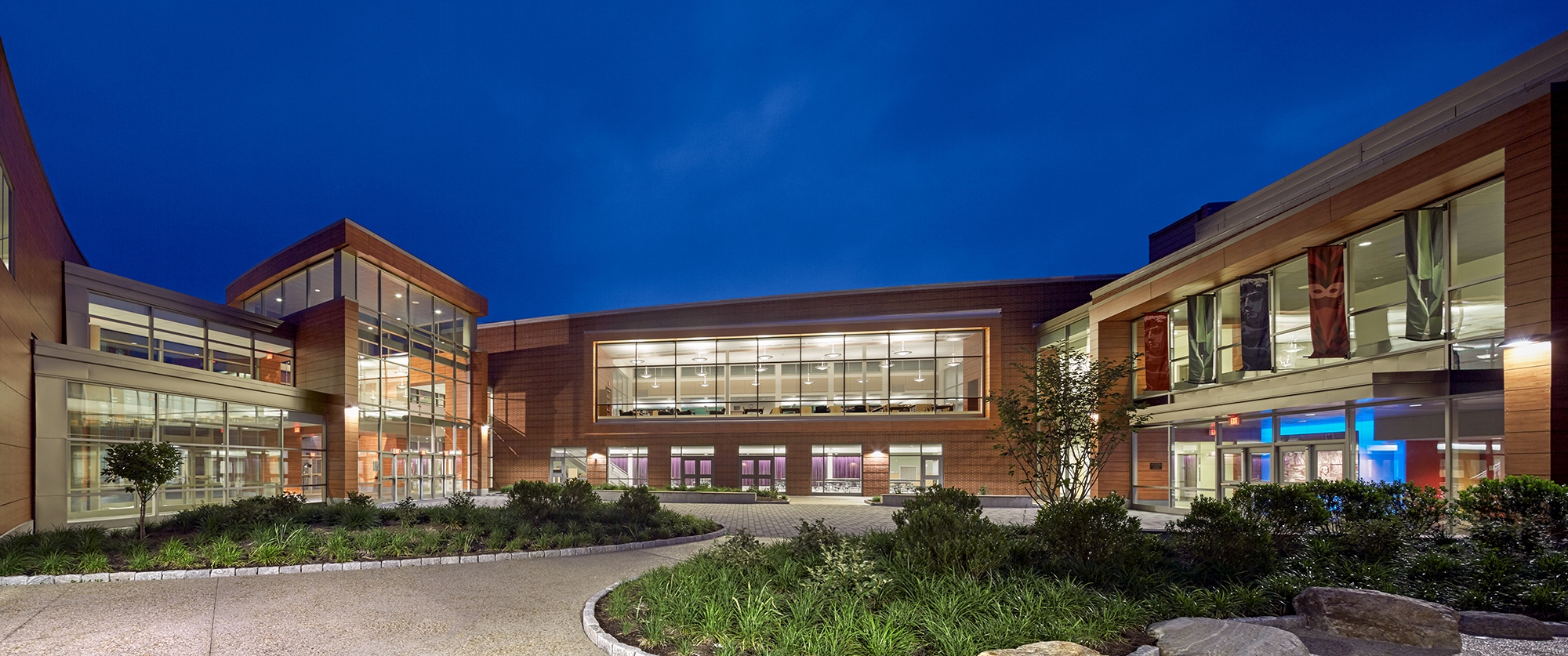Shaping the future of communities.
Colliers Project Leaders provided project management services for Sutton’s Middle/High School project which consisted of the phased construction and renovation of multiple structures within an occupied site. In total, the project included an addition of 125,000 square feet and renovation of the athletic and science facilities for a total building size of 175,000 square feet.
This approach was the most cost-effective of the options studied and satisfied the requirements for site sustainability, water conservation, reduced energy use, wise use of materials, and a high level of indoor environmental quality, qualifying for an additional 2% reimbursement from the Massachusetts School Building Authority (MSBA) for achieving Massachusetts Collaborative for High Performance Schools (MA-CHPS) certification. Sustainable elements included a rooftop PV array, grey water reuse for flushing, including onsite water treatment, low flush fixtures, energy efficient lighting (LED in theatre), occupancy sensors, and daylight sensors.
The new addition includes a 500-seat auditorium, a new middle school gymnasium, classrooms, science labs, and a 280-seat cafeteria.
We provided project management services during the pre-design/design phase, construction phase, and closeout phase of the Sutton Middle/High School Project.


 Canada (English)
Canada (English) United States
United States Middle East
Middle East