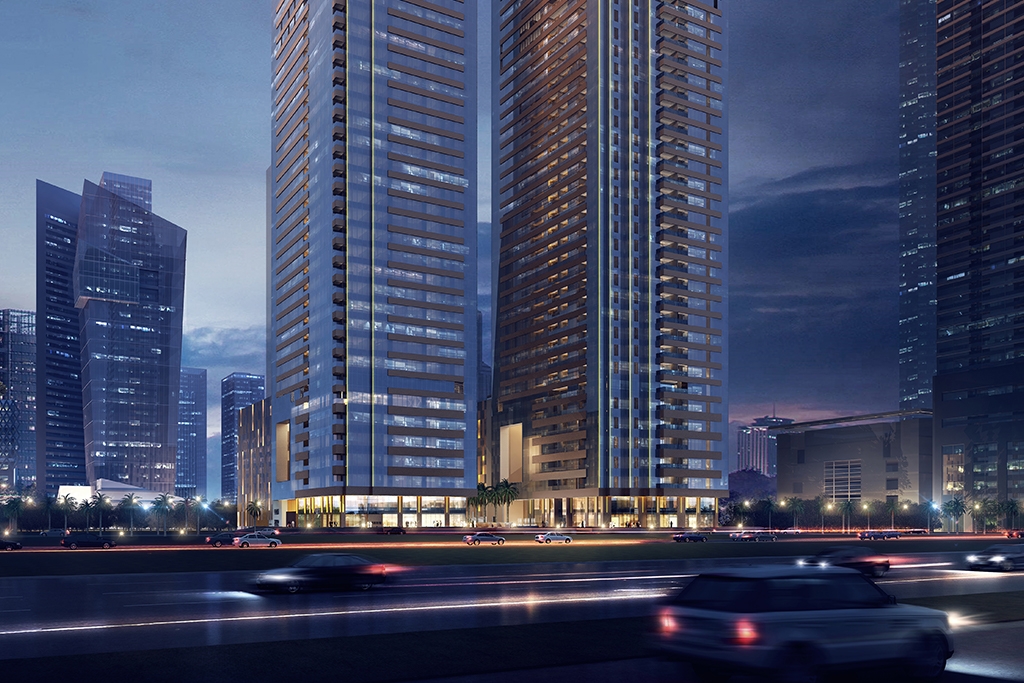Client
Wasl Properties
Location
Dubai, UAE
Project Scale
1.2B AED
Interweaving design and utility.
MHPM_Driver led the design management, tendering phases, and provided post-contract support to Wasl’s in-house team during construction and pre-opening of Tiara United Towers. Repurposing and constructing the towers involved many challenges, primarily relating to the creation of high-efficiency floor plates that were suitable for residential use within the existing structure. Our dedicated project manager led the design team to achieve 85% efficiency, which was above the required 80% target. Our team also challenged the design team to prepare a variety of layouts that delivered the optimum valuation for each unit. We led several workshops to identify different construction options and assessed the constructability and feasibility of all options, providing the client with a recommendation that minimized the impact on cost and programme.
 Canada (English)
Canada (English) United States
United States Middle East
Middle East